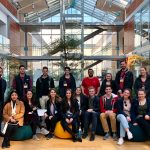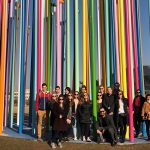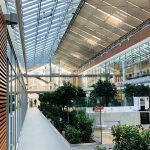The Advanced Topical Design Studio: Urban, with Professor Carlo Achilli, had the opportunity to tour the Prysmian Headquarters in the Bicocca district of Milan, Italy. The tour was led by one of the Prysmian Group’s employees who gave the students an inside look at their prestigious Platinum LEED building.
The complex earned a score of 85/100 and is the most sustainable building in the capital of industry and finance. Prysmian specializes in fiber optic cables used around the globe and is the world leader in this technology. The LEED International certification is the standard of reference in assessing environmentally friendly buildings with regard to all aspects of their construction. The U.S. Green Building Council, a private membership based non-profit organization that promotes sustainability in building design, developed this certification for construction and operation of buildings. The 22,000 sqm building obtained the highest marks in three categories: Energy and Atmosphere, Water Efficiency, and Innovation in Design. Touring the most sustainable building in Milan is an opportunity not given to most architects; so, as students, it is even more impressive. Some of the features that stood out in the complex were the use of indoor green courtyard spaces (integrated with communal employee work spaces) that could be used as a location to hold meetings or have lunch; the attention to detail when it comes to the needs of the employees; sustainability features and their relationship with both the context and vernacular architecture of the area. The clever placement of the green courtyards allows Prysmian Group employees to clear their minds or create a sense of separation in the work environment if the need for constructive thought arises. Prysmian Group’s focus on their employees is not only evident in their courtyard spaces, but also in their use of sound-proof ‘phone booths’ that allow phone calls in a quiet environment and the thoughtful designated placement of parking for pregnant employees near the entrances to the building. Sustainable features of the building include a unique shading system that follows the path of the sun throughout the day to monitor and control the temperatures of the workspaces. These shades are located on the roofs and the south facing facades. Overall, the form and layout of the complex benefit both the employees and the environment through their strong design and connective relationship to the historic Bicocca factory district and pre-existing architecture of the industrial area.
Brian Giddings
Roger Williams University




